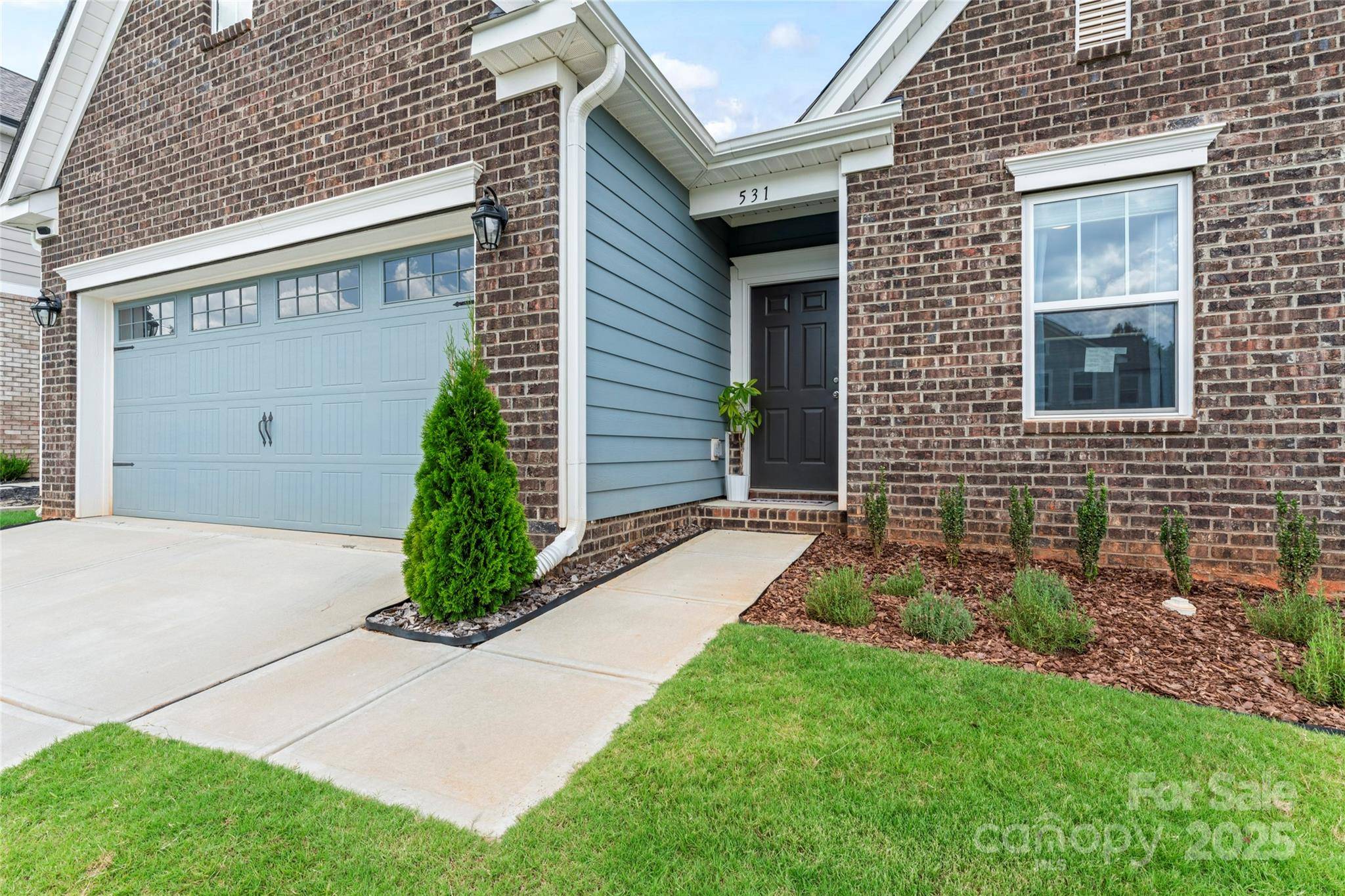531 Scotch Meadows LOOP Monroe, NC 28110
3 Beds
2 Baths
1,600 SqFt
UPDATED:
Key Details
Property Type Single Family Home
Sub Type Single Family Residence
Listing Status Active
Purchase Type For Sale
Square Footage 1,600 sqft
Price per Sqft $228
Subdivision Scotch Meadows
MLS Listing ID 4281467
Style Ranch
Bedrooms 3
Full Baths 2
HOA Fees $400/ann
HOA Y/N 1
Abv Grd Liv Area 1,600
Year Built 2023
Lot Size 5,880 Sqft
Acres 0.135
Property Sub-Type Single Family Residence
Property Description
Location
State NC
County Union
Zoning R4
Rooms
Guest Accommodations None
Main Level Bedrooms 3
Main Level Bedroom(s)
Main Level Primary Bedroom
Main Level Bathroom-Full
Main Level Bedroom(s)
Main Level Kitchen
Main Level Living Room
Main Level Dining Area
Main Level Laundry
Interior
Heating Electric, Forced Air
Cooling Central Air
Flooring Carpet, Tile, Vinyl
Fireplace false
Appliance Dishwasher, Disposal, Electric Range, Electric Water Heater, Microwave
Laundry Laundry Room
Exterior
Garage Spaces 2.0
Fence Back Yard, Fenced
Community Features Sidewalks, Street Lights
Utilities Available Cable Connected, Electricity Connected
Waterfront Description None
Roof Type Shingle
Street Surface Concrete,Paved
Porch Patio
Garage true
Building
Lot Description Level
Dwelling Type Site Built
Foundation Slab
Builder Name True Homes
Sewer Public Sewer
Water City
Architectural Style Ranch
Level or Stories One
Structure Type Brick Partial,Fiber Cement
New Construction false
Schools
Elementary Schools Unionville
Middle Schools Piedmont
High Schools Piedmont
Others
HOA Name Braesael Property Mgt
Senior Community false
Acceptable Financing Cash, Conventional, FHA, VA Loan
Horse Property None
Listing Terms Cash, Conventional, FHA, VA Loan
Special Listing Condition None
Virtual Tour https://hommati.tours/tour/2416913?play=no&mls=yes





